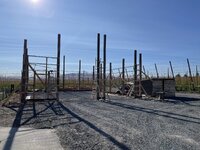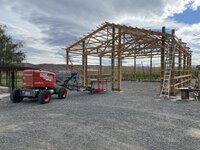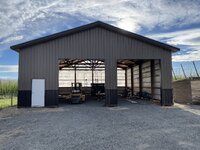Friend of mine wants to build a shop and like all of us is looking for most cost effective way to do it. Say roughly a 30x30. Maybe 12- 14 foot ceiling? Or at least high enough in the middle to fit a lift. we've been kicking ideas around. Pole Barn, stick built, Metal prefab Kit. etc. Ideally the answer would allow for it to be finished in stages to stagger the expense but not sure that makes sense. For example, if you went the pole barn route, could you get poles in and roof on and come back later to wall it in, pour a concrete floor, etc. The concern with that is having the posts warp and bow if you left it set for awhile without finishing.
So, any suggestions from the group on the most cost effective way to proceed? I have heard that some of the Kits are very affordable but not sure that's true or even which ones to look at. Any suggestions from the group?
So, any suggestions from the group on the most cost effective way to proceed? I have heard that some of the Kits are very affordable but not sure that's true or even which ones to look at. Any suggestions from the group?
Last edited:



