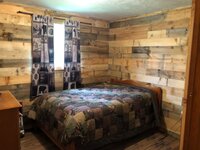cornfedkiller
WKR
Partially finishing my basement - about 2/3 will be finished, the rest will be left unfinished for a gym and storage. House is 5 years old, exterior of concrete has waterproof tar. Rim joist was spray-foamed when the main story of the house was done. I've researched this ad nauseam and the only thing I'm sure of is that everyone has different opinions (even codes often contradict each other)..
The basement is currently framed and wired. Framing was held off the concrete 1". Was planning on using faced fiberglass batt insulation, but starting to wonder if that's the best idea. If I stick with batt insulation, should I use faced or unfaced? Manufacturer says faced for basement exterior walls. Poly vapor barrier or no? Tyvek behind the studs to keep the insulation away from the concrete?
I read/see a lot that foam board on the concrete and then framing against it is the best option, but most of the time at least 1.5" is suggested/required to be a proper air barrier. If foam board behind the studs is the best option, the studs could be taken down and foam slipped behind them, but 1" would be the only option since the top and bottom plates can't be moved (I know anything is possible, but it would basically be like starting over). I wasn't sure if 1" was even worth the time/cost.
They also mention how important it is to get a proper air seal, so I'm unsure what happens where my unfinished portion meets the finished portion?
Not interested in spray-foaming it due to the off-gassing inside our residence.
Climate zone 5, no local codes here. I'm less worried about R-value than I am about keeping it dry/mold-free.
The basement is currently framed and wired. Framing was held off the concrete 1". Was planning on using faced fiberglass batt insulation, but starting to wonder if that's the best idea. If I stick with batt insulation, should I use faced or unfaced? Manufacturer says faced for basement exterior walls. Poly vapor barrier or no? Tyvek behind the studs to keep the insulation away from the concrete?
I read/see a lot that foam board on the concrete and then framing against it is the best option, but most of the time at least 1.5" is suggested/required to be a proper air barrier. If foam board behind the studs is the best option, the studs could be taken down and foam slipped behind them, but 1" would be the only option since the top and bottom plates can't be moved (I know anything is possible, but it would basically be like starting over). I wasn't sure if 1" was even worth the time/cost.
They also mention how important it is to get a proper air seal, so I'm unsure what happens where my unfinished portion meets the finished portion?
Not interested in spray-foaming it due to the off-gassing inside our residence.
Climate zone 5, no local codes here. I'm less worried about R-value than I am about keeping it dry/mold-free.

