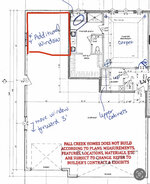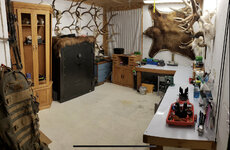spdrman
WKR
- Joined
- Dec 3, 2012
- Messages
- 461
In the process of building a new house and debating on where to put the reloading room. Currently I have taken over a bedroom down stairs and it’s been great but carrying all the gear through the house especially leaving in the mornings and trying to keep from waking the rest of the family has me considering walling off part of the garage in the new house and putting it in there.
Pros I see with the garage, dirty/bloody hunting packs aren’t being carried through the house, range days I’m not making 10 trips through the house and up and down the stairs getting everything loaded. In case of flood/ fire get my safe high and to the side of the house. Not waking the family on early morning hunting trips loading gear and easier to sneak new purchases in there without my wife seeing them (just kidding on the last part, I married and awesome wife)
My concern is heat and moisture though, garage will be 100% insulated. They are unsure how they could duct the heating through the floor joist so I might be stuck with electric heaters. And of course moisture, with heat and insulation would that be a concern or should I run a dehumidifier in there too?
Any of suggestions comments or concerns? There’s plenty of extra rooms in the basement, in my mind garage just seems more convenient.
Here is part of the plan, was thinking wall that back part off to give me an 12x13 room (current room is 9x11) and get rid of the window. Also for the door I plan on doing a heavier duty exterior door with a dead bolt. And ditch the window in that part.

And my current room

Pros I see with the garage, dirty/bloody hunting packs aren’t being carried through the house, range days I’m not making 10 trips through the house and up and down the stairs getting everything loaded. In case of flood/ fire get my safe high and to the side of the house. Not waking the family on early morning hunting trips loading gear and easier to sneak new purchases in there without my wife seeing them (just kidding on the last part, I married and awesome wife)
My concern is heat and moisture though, garage will be 100% insulated. They are unsure how they could duct the heating through the floor joist so I might be stuck with electric heaters. And of course moisture, with heat and insulation would that be a concern or should I run a dehumidifier in there too?
Any of suggestions comments or concerns? There’s plenty of extra rooms in the basement, in my mind garage just seems more convenient.
Here is part of the plan, was thinking wall that back part off to give me an 12x13 room (current room is 9x11) and get rid of the window. Also for the door I plan on doing a heavier duty exterior door with a dead bolt. And ditch the window in that part.

And my current room

Last edited:

