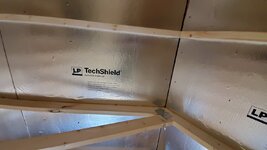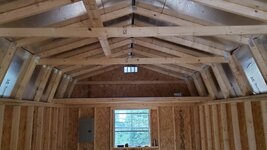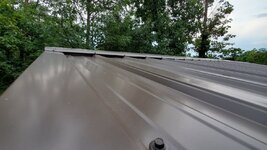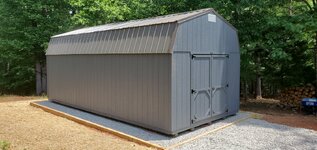Maybe I'm over thinking this which I sometimes do but I like to do things the right way. Working on wood framed 12x24 shed that has LP techshield roof sheathing with a tin roof. All the LP techshield sheathing is a foil backing that faces down on the inside of the building.
Technically, you are not supposed to have anything touching the foil within 3/4" so it can do its job and also not to create condensation between the hot or cold roof sheathing and the conditioned air space of the shed. I was planning on installing R15 batts of insulation (rockwool batts if I can find it in the 24" width) or faced fiberglass in the 24" width. Will also be putting in a minisplit to heat/cool the space.
I've emailed LP and they are no help. I even called asking how I'm to insulate the truss cavity with R15 insulation that is 3 1/2" thick without it touching the damn foil. He said just to pull it down a bit when installing. I asked about if I decided to install a ceiling paneling - that it would push it up into the foil. Crickets.
Am I over thinking this? Thoughts or advice? I even suggested adhering thin strips of foam insulation board in the cavities and then installing the R15. He didn't like that either.
 lpcorp.com
lpcorp.com

Technically, you are not supposed to have anything touching the foil within 3/4" so it can do its job and also not to create condensation between the hot or cold roof sheathing and the conditioned air space of the shed. I was planning on installing R15 batts of insulation (rockwool batts if I can find it in the 24" width) or faced fiberglass in the 24" width. Will also be putting in a minisplit to heat/cool the space.
I've emailed LP and they are no help. I even called asking how I'm to insulate the truss cavity with R15 insulation that is 3 1/2" thick without it touching the damn foil. He said just to pull it down a bit when installing. I asked about if I decided to install a ceiling paneling - that it would push it up into the foil. Crickets.
Am I over thinking this? Thoughts or advice? I even suggested adhering thin strips of foam insulation board in the cavities and then installing the R15. He didn't like that either.
Building Open or Exposed Ceilings with TechShield I LP Building Solutions
Using LP® TechShield® Radiant Barrier for Impressive Energy Efficiency I LP Building Solutions




