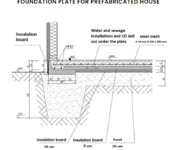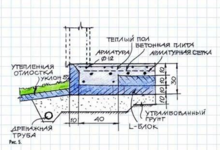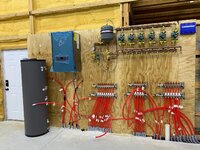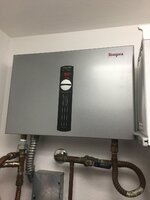Yellowknife
WKR
That's interesting. We insulate under our slabs all the time but I've never seen anybody insulate under the footer.
Sent from my SM-G892A using Tapatalk
The swedes (and other Scandinavian counties) use a version of the mono-slab I've heard called the "Swedish Plate Foundation". Its also full floating and substitutes in far more foam under the slab and footer than even I used. 40 psi EPS foam we used under the footer is stronger than the soil it sits on... so if prepped right, load bearing isn't an issue.
Images borrowed off the internet.


On the custom home topic, the big one for me was eliminating stairs. I had the soils and space for a single story house, so I went for it. Would rather walk a few steps down a hall than 13+ steps up and down stairs. It also simplified the radiant heating system tremendously.
Also ended up adding far more than the standard number of closets. As it turns out... that's where I broke my sq footage budget.




