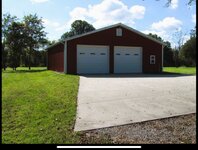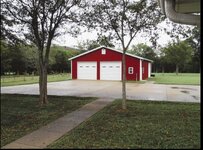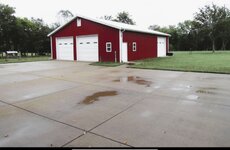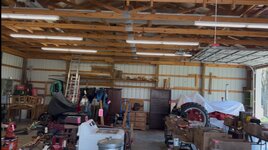I have an agreement on a new property. I’m trying to get a price in mind for the metal building on site.
40x48, wood frame (trusses up top), 3 12x12 roll ups(automatic), one walk in door, 2 small windows. Roof seems insulated, walls aren’t. 200amp service panel. 40x80 slab in front of the building.
Can someone in this line of work, or someone who’s recently paid for similar give me an idea what I’d pay to have this built today? Middle Tennessee.




40x48, wood frame (trusses up top), 3 12x12 roll ups(automatic), one walk in door, 2 small windows. Roof seems insulated, walls aren’t. 200amp service panel. 40x80 slab in front of the building.
Can someone in this line of work, or someone who’s recently paid for similar give me an idea what I’d pay to have this built today? Middle Tennessee.




