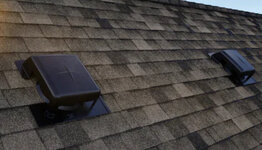Tjdeerslayer37
Lil-Rokslider
Question for all the construction guys in here, as i know there are plenty! Gearing up to re-side my house soon and I'm trying to sort out the attic ventilation needs.
A little info on the house- 600 sq ft ~20x30 (yeah, i know its tiny), roof is built in a T shape, there's a gable at the rear of the house and then at the front of the house there's a gable on each end. 1940s build. Some type of loose-fill insulation between the ceiling joists, probably cellulose. no insulation between the rafters. asphalt shingles. southeast Michigan.
Currently there is only 1 gable vent at the rear of the house, with no vent fan in it. i *think* there is a roof vent or two but its been a while since ive been up there. there are no ridge vents, and only 5" of overhang on the sides so not enough room for soffit vents.
So how do I determine if the current vent setup is sufficient? I don't seem to build any kind of significant ice damming anywhere in winter and the snow sticks on top pretty evenly. should I add a vent to each of the front gables to introduce some cross flow? Leave it as is? Some other improvement?
Thanks!
A little info on the house- 600 sq ft ~20x30 (yeah, i know its tiny), roof is built in a T shape, there's a gable at the rear of the house and then at the front of the house there's a gable on each end. 1940s build. Some type of loose-fill insulation between the ceiling joists, probably cellulose. no insulation between the rafters. asphalt shingles. southeast Michigan.
Currently there is only 1 gable vent at the rear of the house, with no vent fan in it. i *think* there is a roof vent or two but its been a while since ive been up there. there are no ridge vents, and only 5" of overhang on the sides so not enough room for soffit vents.
So how do I determine if the current vent setup is sufficient? I don't seem to build any kind of significant ice damming anywhere in winter and the snow sticks on top pretty evenly. should I add a vent to each of the front gables to introduce some cross flow? Leave it as is? Some other improvement?
Thanks!

