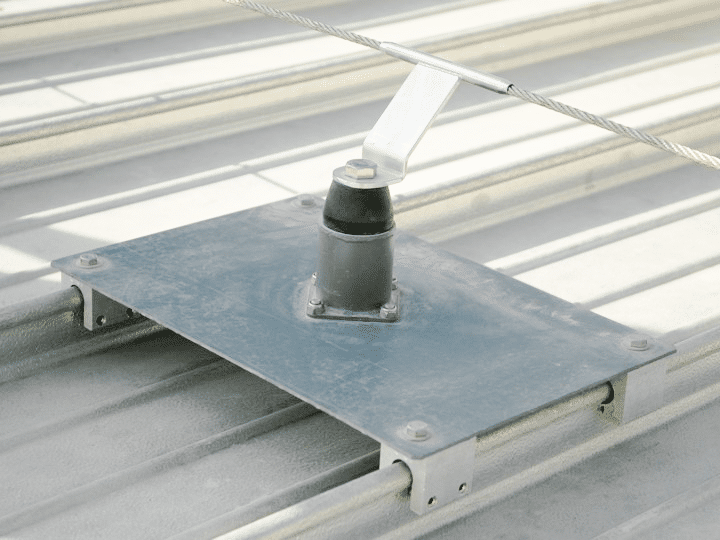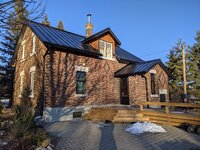Did this on a 12/12.
Screw angle iron teeth to 2 sections of aluminum ladder, attach foam insulation under teeth and ladder to space it out from ridge cap you should be able to slide cap right underneath the ladders and teeth then just leapfrog the 2 ladders as you attach the cap, make sure to use tek-5 screws if that's what the structural steel drillers are still called, think I weighed about 220 when I did this and it held
Screw angle iron teeth to 2 sections of aluminum ladder, attach foam insulation under teeth and ladder to space it out from ridge cap you should be able to slide cap right underneath the ladders and teeth then just leapfrog the 2 ladders as you attach the cap, make sure to use tek-5 screws if that's what the structural steel drillers are still called, think I weighed about 220 when I did this and it held








