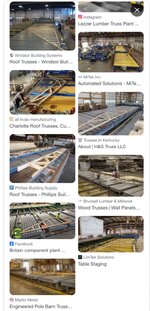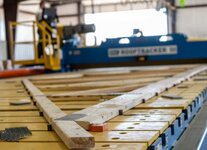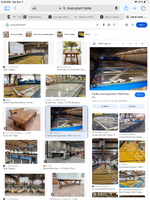Here's a link to the ANSI TPI(Truss Plate Institute)-1/2014 design standards if you care to see the details, 2022 is the latest, but it's $80 and probably not much different.
ANSI TPI-1. Chapter 3 deals with quality, and they basically say it's up to the MFG for things like this unless there's a different set of acceptance criteria. It sounds like you didn't do any plans, or the builder did them so there probably isn't anything there to help you. 5/8-3/4" doesn't sound too bad for 24', but that looks pretty pronounced. How does the building look on the whole, at 20-30' and not at a perfect angle to see the imperfections? I'd still look into the accredidation of the truss MFG who you say is the builder, but you can't sell engineered products without that or an engineer who designed them. Sort of like you can't buy a glu-lam, steel I-beam, or engineered truss that the builder's guys just whipped up. What was submitted for permits? There's usually a hundred page+ calc package that should have some criteria in it. The report will probabbly be output from MiTek (Berkshire Hathaway company) or Simpson Strong-Tie proprietary software and have some of their standards, not just the builder or whatever their sales team tells you.



