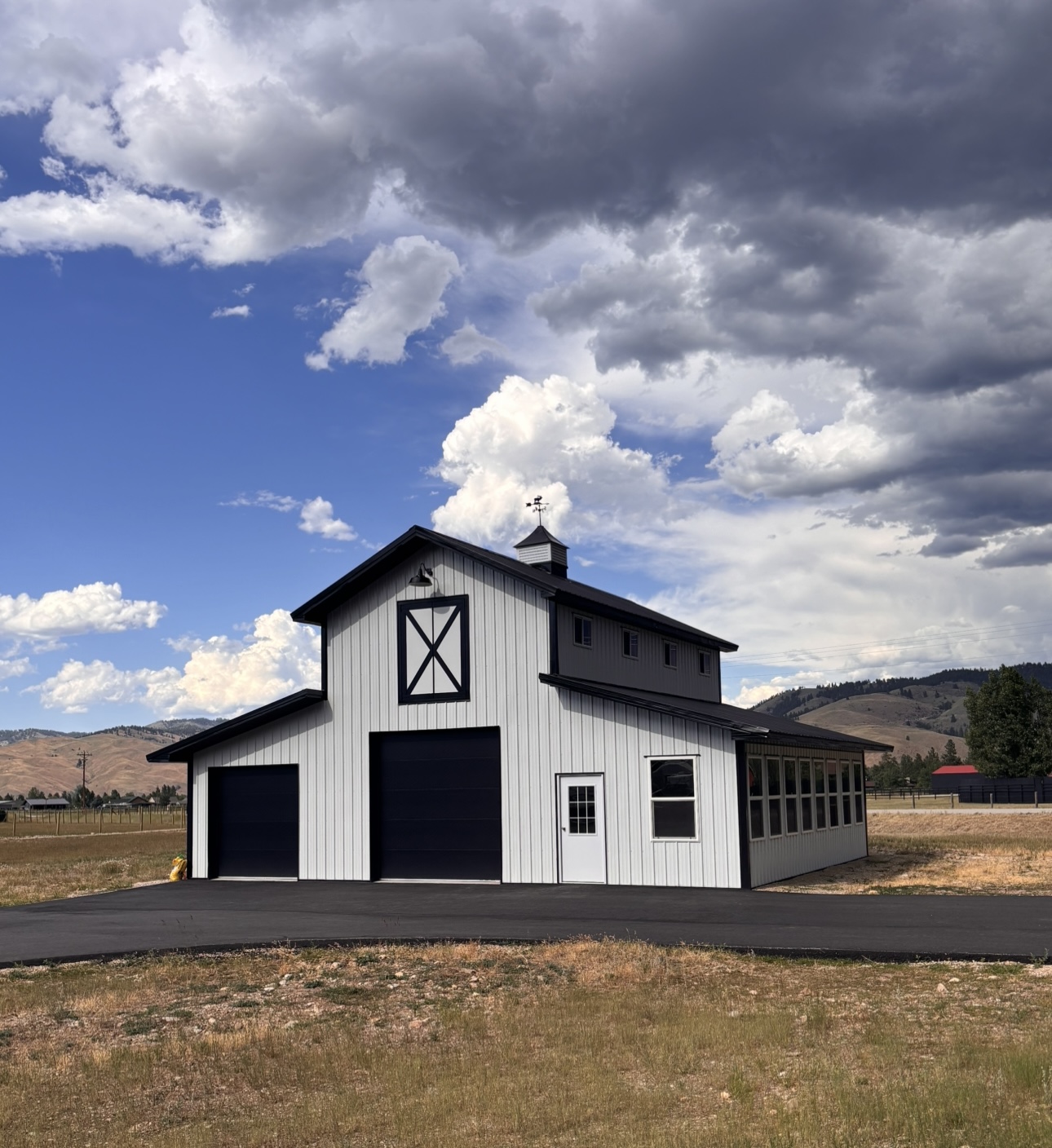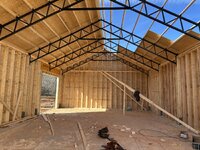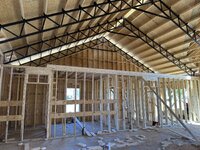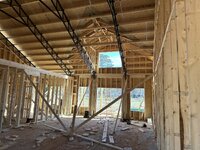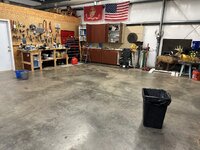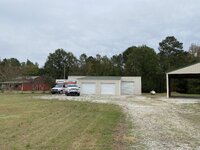Adding a Pole Barn to our property. Primarily for storage, but hoping to add a small work shop within and a small in-law suite (radiant floor heat) as well. Any advice or suggestions for the build would be appreciated.
I spoke with Morton Barnes and was quoted 240k for the structure below. Didn’t include any of the built in living space, electric or plumbing… He said to budget another 100-140k. I know they have a solid reputation, but that seems absurd.
MQS quoted me $73,540.00. Which only includes the materials.
Plan on doing the dirt work and slab prep myself. Ideally we’re trying to do this under 200k.
Free Standing Building installed on your level site
36' width x 56' length x 16' inside height
Roof System: 4' o/c trusses Pitch: 4/12Loading: 60-5-5 standard
Walls: 8' o/c TR laminated load-bearing columns with uplift protection
Siding: 29 gauge steel (Undecided Color)
Trim Color (Undecided Color)
Roofing Type: 29 Gauge Painted Steel (Undecided Color)
Overhangs: 12" Boxed on 2-eaves & 2-gables (Undecided Color) soffit and fascia
Insulation/Underlayment: 2317 sqft of Vapor Barrier on Roof
Insulation/Underlayment: 3500 sqft of House Wrap on Sides
2 - 12 X 12 steel-backed ins. (Undecided Color) Overhead Door(s)
1 - 3' X 6'8" Steel Flush Entry Door(s)
6 - 4X3 Slider Insulated Window(s)
1 - Crew Travel
Delivery to Zone 5
MQS is a family-owned post-frame and barn builder serving Montana, Idaho, Northern Wyoming, and Eastern Washington. We specialize in commercial, equestrian, agricultural, and hobby shop buildings built with Amish craftsmanship and modern construction.

mqsbarn.com
https://mortonbuildings.com/projects/brents-hobby-building

