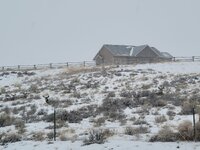Tod osier
WKR
We bought this house in WY last year and we are super happy with the house and lot, but there are some head scratchers that we run across from time to time. We have never had a house with a more modern design like this and wonder why it is set up this way. We didn't buy the house for the house, so much as we bought it for the lot and view, but we are happy enough with what we got.
Here is the space I'm wondering about, above the guest bath and guest bedroom. The blue arrow points to an exterior door that goes to a large unheated storage space above the garage. Access is through an attic ladder in garage.
Is it just a poorly integrated space? A design feature we don't understand?
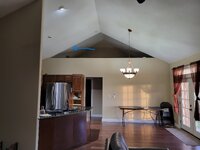
It is a large space and partly finished, the living space is modest, so it would be nice to utilize what we can, even if for storage.
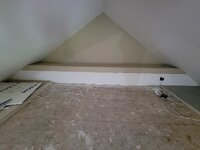
Other end of the main room looks great for putting mounts. If there ever was a place designed for a mountain lion pouncing on a bighorn, that is the spot.
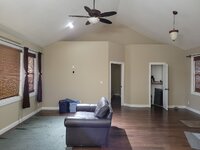
The views we bought it for.
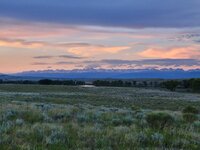
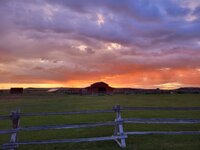
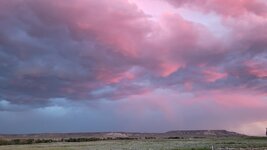
Here is the space I'm wondering about, above the guest bath and guest bedroom. The blue arrow points to an exterior door that goes to a large unheated storage space above the garage. Access is through an attic ladder in garage.
Is it just a poorly integrated space? A design feature we don't understand?

It is a large space and partly finished, the living space is modest, so it would be nice to utilize what we can, even if for storage.

Other end of the main room looks great for putting mounts. If there ever was a place designed for a mountain lion pouncing on a bighorn, that is the spot.

The views we bought it for.




