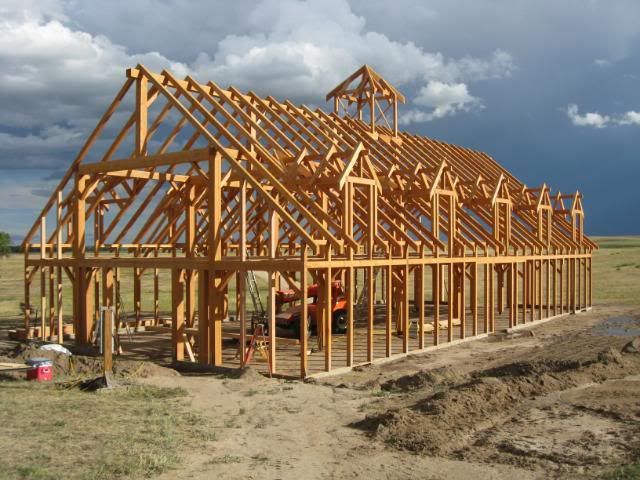We did a typical pole building from one of the major builders (Astro in our case). Planned for 12x12 stalls and a 12x12 space for tack and feed. Our daughter shows two different disciplines, ad my wife has a retired show horse, so we leave horses in when the weather is bad or muddy as to not tear up pastures.
In our case, we only had three stalls to build, so went 40 long by 36 wide and 16 foot sidewalls. Sliding doors in the middle of each end wall with the typical alley down the middle that's right at 12 foot wide. Still have a dirt floor. Riding space is separate (outdoor arena). Two of the stalls open up with "dutch" doors into 12 by 20 runs for the horses to go in and out when the weather is good, the other stall is fully inside. Those runs open into a dry lot that then opens into a pasture we can rotate where the horses graze in the summer.
Reasoning was we'd have two stalls on one wall, one on the other, and plenty of storage for hay inside. We can get about 300 square bales in there, depending on how high we stack them. Alley is mostly open for air flow with space for the trailer and/or tractor in inclement weather. Trailer is a 3H gooseneck with a "supertack" space in the front and its about 34 foot long. We do have an extra shop space we utilize for other storage but the trailer wont fit in there.
Long story short is that its actually smaller than we thought, and we added a "lean to" to one side with 10 by 10 garage doors at both ends. Serves as additional hay storage or for the trailer if necessary. Our trailer is pretty much our tack room now. Tack storage is a great idea, but I'd prefer a enclosed/concrete space that i can control the climate better. We pretty much haul everything to shows as it is, so it'd be empty most of the time. anyway. We'd like an indoor arena for her to ride in, but haul to the trainer/coaches place or local spots when necessary for practice or bad weather.
I feel like 12 by 12 stalls are a good compromise for space, depending on how big your horses are, and agree 10 by 10 is to small. I like the in and out ability we have from the two stalls, so we can leave a horse or two at home and they can be in and out with minor work from somebody and still have access to shelter. We don't breed horses, so a foaling stall is unnecessary (as of today, the wife and kiddo are trying to change that).
In your case, id plan for the stall size you want, then work on the storage needs with possibly some extra space there. We get hay from a couple different people who all make different size bales from the hay we produce at home which always screws up the pile size and count.
Also, plan for natural light. We have a bank of translucent panels on the south side that run the top 3 feet of that wall. While we have power out there, its nice to have a bright space. Plan for ventilation as well, we use fans to circulate air and keep flies off them in the summer.

