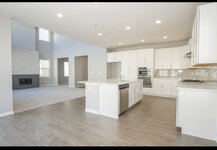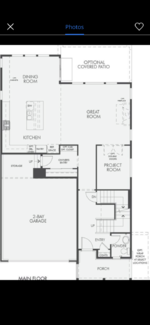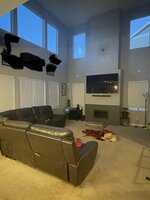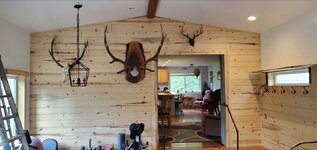String&stick
WKR
- Joined
- Jan 16, 2018
- Messages
- 1,037
Wife and are are in the design phase of a new home and we are discussing the size of our main level family/great room. This room will be the main place for entertaining and our basement will be our main family zone. My heads and hunting related stuff will be in the basement rec room and the main room will be more wife friendly.
That said we are trying to figure out a good size. We have 3 kids and plan to have this as our forever home. So we want to be able to have kids and grandkids all back for holidays in the future. The room will have vaulted ceilings and a fire place. If some of you don't mind showing off your living/great rooms could you post a picture and the dimensions of your room. It's hard to look at something you like and not have dimensions and then see what you know you don't like but also not know the size of the room!!! Also open to any great room recommendations if you've got them.
Thanks
That said we are trying to figure out a good size. We have 3 kids and plan to have this as our forever home. So we want to be able to have kids and grandkids all back for holidays in the future. The room will have vaulted ceilings and a fire place. If some of you don't mind showing off your living/great rooms could you post a picture and the dimensions of your room. It's hard to look at something you like and not have dimensions and then see what you know you don't like but also not know the size of the room!!! Also open to any great room recommendations if you've got them.
Thanks





