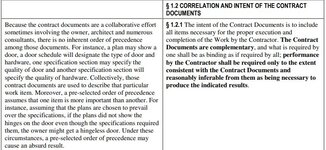wyodan
WKR
- Joined
- Jan 11, 2013
- Messages
- 787
My opinion based off of your post. This will all depend on the wording in your contract.At the risk of looking stupid, I am asking for some guidance here.
Currently undergoing a major renovation.
GC presented a quote/contract. We signed.
Now we are in the midst of the job, and little things keep coming up. Oh this is an inch off from what the design firm drew up, so now we need more material. That will be a change order for $400.
We ran into a second slab/footer during demo that was not expected to be there, that took us an extra day. Change order.
We can't do one step as shown in the drawings, we have to do 2 because of code. Now that is more concrete and forming boards and labor. Change order for $1,500.
etc.
In my mind a change order should be when WE go to the GC and ask for a wall to be somewhere other than where it was in the drawing, or ask for a window to be put somewhere where there wasn't one. Some change of scope that we create by our desires to make a change to the previous plan.
What I am getting now is a weekly "Oh, hey, can we talk about this detail/problem we ran into?" Which leads to another few hundred dollars here or there.....none of it is stuff we came to him with. I like my GC and generally think he is a good guy, but am starting to feel nickeled and dimed, possibly taken advantage of. My view is he should bid jobs with a healthy margin for little stuff he wasn't planning on. That's the whole reason we wanted a bid and not "cost plus".
(We did not include finishes in the scope, so if we feel at the end of this main stage that he has screwed us, we will not have him do any of the finishes. That's really the only possible leverage we might have at this point.)
I'd like some guidance or advice from the slide from folks who know more about this than me on if this is just how it goes, or if it sounds like my GC smells an inexperienced (true) client.
An inch off for more material, no CO. Contracts I deal with usually have a clause for cutting and fitting. I feel this would fall there.
The 2nd slab/footer, this is a warranted change order if this was not known prior to their work.
The 2 steps because of code, this one should fall on the architect for a design omission. It's their job to make sure the drawings are to code, and you should not be liable. That's why you hire these folks, for their expertise. They will probably push back, and again it would be what's in this contract.
Change orders can generally be initiated by either party. It is important to see if it is still within the scope of the project.
There may be several things missing here without being able to read your contract.

