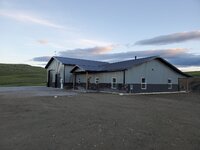derrick454@
Lil-Rokslider
- Joined
- Dec 3, 2022
- Messages
- 102
Don’t forget to wire in two EV ports!! Lol
Probably be a law where I live even though they will not be practical for my rural lifestyle (meaning a Tesla)
Sent from my iPhone using Tapatalk
Follow along with the video below to see how to install our site as a web app on your home screen.
Note: This feature may not be available in some browsers.
Don’t forget to wire in two EV ports!! Lol
Things work differently in different areas. But, the general contracting I do sees me do a lot of the work myself. There are few subs in this area. There are good contractors but, they refuse to let anyone make a dollar off them. So, the paper theology of a general contractors with a good list of subs is a pipe dream here.Totally not being argumentative, but in this building market quality subs are few and far between. I live in a rural vacation community and its an issue here as well. Quality costs money, even guys that used to have a reputation for quality have fallen into the trap lately. I think its a function of houses costing 25-30% more year over year and trying to win bids.
Like I said, not trying to be argumentative, but I'd never buy a spec house, and I'd probably have to be my own general this day and age.
It's nice to take pictures of all walls before insulation / drywall, comes time to fix something or hang something you know where the plumbing / electrical / studding is. Its just remembering where the pictures are when their needed.I think I posted earlier but I’m building our forever home now. Already made some changes based on ideas in this thread so thanks all for contributing.
More suggestions are to take a bunch of pictures all through the build. And nobody cares about your forever home quality more than you. Be present and take lots of pics and question what doesn’t look right.
Sent from my iPad using Tapatalk

Also for outdoor irrigation and sub-grade drains.It's nice to take pictures of all walls before insulation / drywall, comes time to fix something or hang something you know where the plumbing / electrical / studding is. Its just remembering where the pictures are when their needed.
Come on now man!, I made a nice living for 30 years replacing rotten decks, siding because of decks. If everyone had concrete I wouldn't be retired!I second the no wood decks anymore. Our wrap around porch and patio is concrete. No wood maintenance just leaf blower and pressure washing as needed.
I’d kill to ’only’ get 25-30” of precip in a yearI live in a log house so I probably don't fit but we have 4 ft eves on the roof and they protect the walls. We only get 25-30 inches of moisture per year. My only deck has a roof over it to protect it from snow slides off the roof and storm weather. I find no incentive to be out on the lawn in the summer and rarely exceeds 82 degrees. In the winter, I'm more likely to be on a piece of machinery and I don't have a cab.
My roof is a box beam construction with 8 inch beams on 4 ft centers to adjust to snow load. When the snow comes off the metal roof it is far enough away to not stack against the walls.
These considerations fit my high elevation climate but likely wouldn't fit the climate in the south or on the coasts. Many of the decisions have to match where you are located.
Pictures as you go - lots and lots of pictures. This has really helped us now that the walls are covered.In my design and build I made sketches of water and power and how they connected and where. (As builts). In my early work I did not and am regretting it. Build diagrams and make copies. You won't need them until you can't remember.
