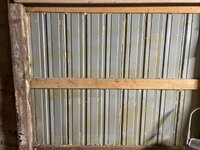Hey guys, I have a 30'x50' pole barn with steel siding. The build is from the late 70s and they used 2"x6" nailers. I want to install windows on the SE corner to add some natural light to our gym. I have the windows already bought and am looking for tips on the best way to approach. The building has spray foam insulation, and I already removed the foam from the sections that are getting the windows.
QUESTIONS:
QUESTIONS:
- What is the best way to cut the steel for the openings? Taking it off really isn't an option since the sheets are around 20' long, nailed in, and spray foamed from floor to ceiling.
- Can I use a nailer as the header and screw the top of the window box directly to it, or should I add separate header boards?
- Etc...
- All tips are appreciated in advance!

