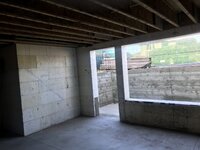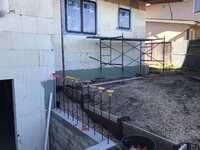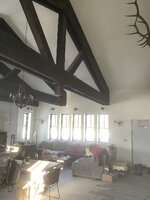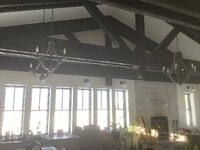doc holiday13
WKR
I see several folks around me building with that stuff. I wonder about how you finish it with siding and interior walls. I also wonder about its longevity.
All the past failures like LP siding, polybutylene plumbing, vinyl siding, stucco that rotted the sheathing and framing, mold issues due to houses not breathing, ect…
Seams just about any time they come up with a new material or new way to use plastic it comes with a 20 year learning curve.
ICF blocks have strips in them that can be screwed directly into OR you could using furing strips of you wanted some additional wall cavity space
I've never use PB plumbing or stucco, but LP and Vinyl siding have their place. My house has had vinyl siding for 26 years. Its still there. Doesn't look fabulouse and it'll go right into the land fill instead of being able to be painted or crushed into a re-useable product.
When I redo my siding and roof i'm going with hardi siding and metal roofing. Both are bomb proof 100 year products





