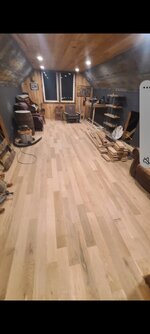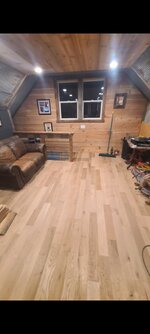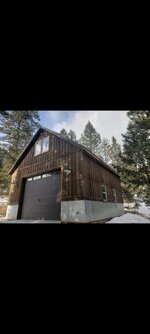Yes, 11 feet since that was the spacing from the outside wall to support poles. I thought it would be way too small but it's actually quite sizable with a safe, rolling cabinets, lathe and mill on one side and the 30' x 30" bench and shelves on the other. Plenty of room between the bench and equipment and too much room to 'store' crap on the floor.
That space is enough for the lathe/mill and a full-scale reloading room. Anything that doesn't need to be in a climate controlled environment can be stored on top of the 'shop' in the barn area or on shelves in the open barn where there's a camper and my truck.
That space is enough for the lathe/mill and a full-scale reloading room. Anything that doesn't need to be in a climate controlled environment can be stored on top of the 'shop' in the barn area or on shelves in the open barn where there's a camper and my truck.



